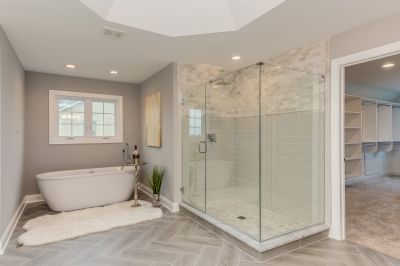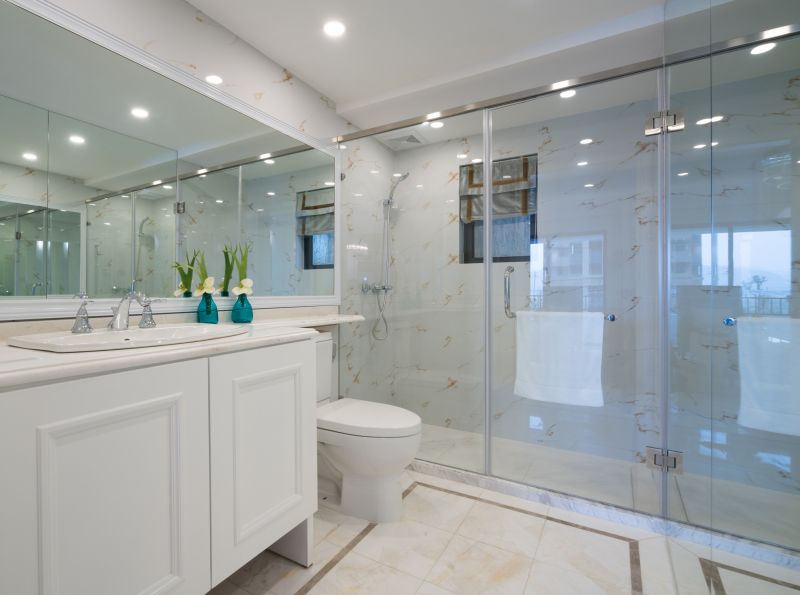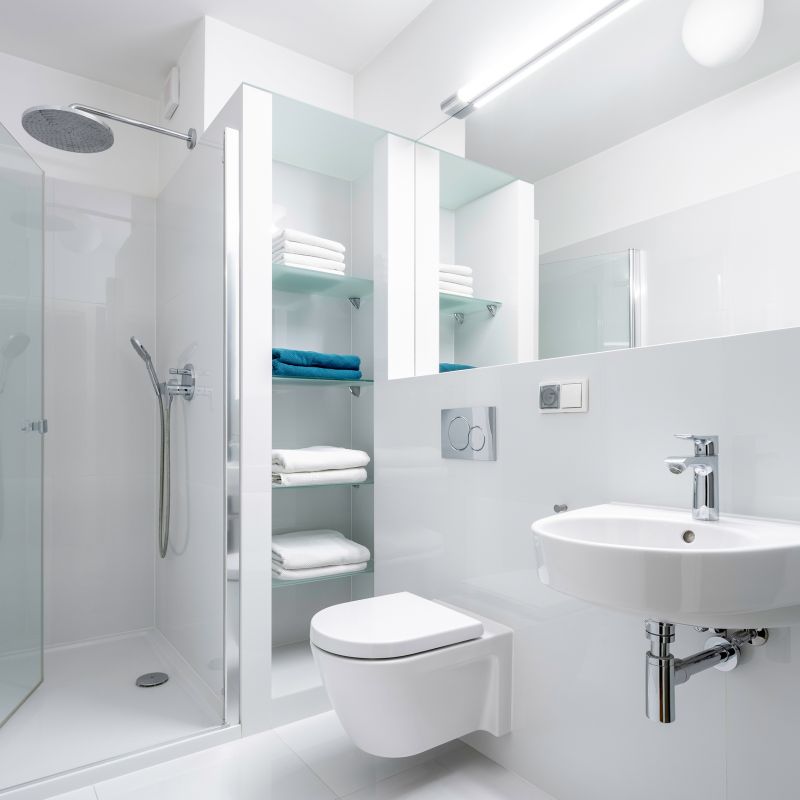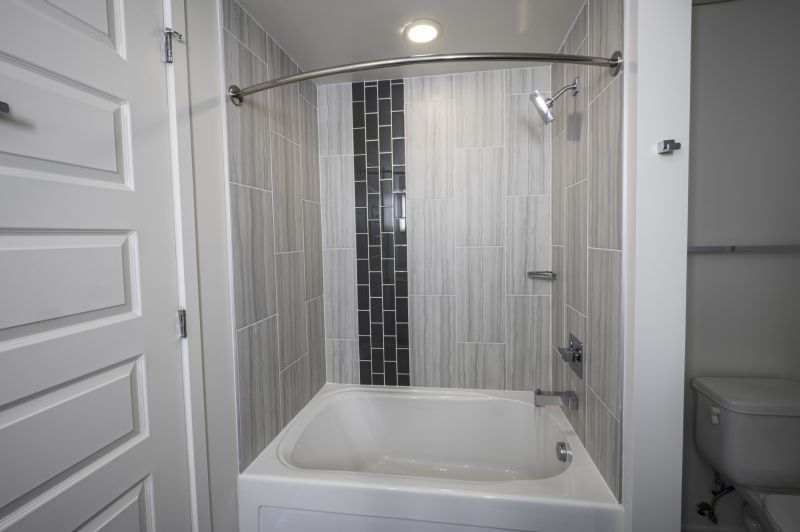Maximize Small Bathroom Space with Efficient Shower Layouts
Optimizing small bathroom shower layouts involves understanding space-saving techniques while maintaining functionality and style. Efficient use of limited space requires careful planning to ensure comfort and accessibility without sacrificing aesthetic appeal. Various layout options can maximize the available area, making even the smallest bathrooms feel open and inviting.
Corner showers utilize often underused corner spaces, freeing up floor area for other fixtures. These designs often feature sliding doors or pivoting enclosures, providing ease of access and a sleek appearance.
Walk-in showers are popular for small bathrooms due to their open concept. They eliminate the need for doors or curtains, creating a seamless transition from the rest of the bathroom and enhancing the sense of space.

A frameless glass shower enclosure maximizes light flow and visual space, making the bathroom appear larger and more modern.

Sliding doors are ideal for small bathrooms, saving space by eliminating the need for door clearance and providing a sleek, streamlined look.

Incorporating built-in niches or shelves within the shower area offers storage without encroaching on limited space, maintaining a clutter-free environment.

Combining a shower with a small bathtub maximizes functionality in a compact footprint, offering versatility for different needs.
| Layout Type | Key Features |
|---|---|
| Corner Shower | Utilizes corner space, often with sliding or pivot doors, ideal for maximizing small bathrooms. |
| Walk-In Shower | Open design with minimal barriers, enhances space perception and accessibility. |
| Neo-Angle Shower | Triangular shape fitting into corner spaces, combining style with space efficiency. |
| Shower-Tub Combo | Provides both bathing and showering options, suitable for multi-use small bathrooms. |
| Glass Partition Shower | Frameless or semi-frameless glass enhances openness and light flow. |
| Shower with Vanity Storage | Integrates storage solutions within or around the shower area to save space. |
| Curbless Shower | No threshold for a seamless look, making the space appear larger. |
| Pivot Door Shower | Space-saving door mechanism that swings inward or outward depending on layout. |
Material selection also plays a crucial role in small bathroom shower layouts. Light-colored tiles and reflective surfaces can create an illusion of more space, while larger tiles reduce grout lines and visual clutter. Proper lighting, including recessed fixtures or LED strips, further enhances the sense of openness. Thoughtful planning ensures that every inch of the small bathroom is used efficiently, resulting in a functional and stylish shower area.
Innovative layout ideas continue to evolve, with features like curved glass panels, space-saving fixtures, and multi-functional elements becoming increasingly popular. These solutions not only optimize limited space but also add a modern touch to small bathrooms. When selecting a layout, it is essential to consider accessibility, ease of maintenance, and personal style preferences to create a shower space that is both practical and visually appealing.






